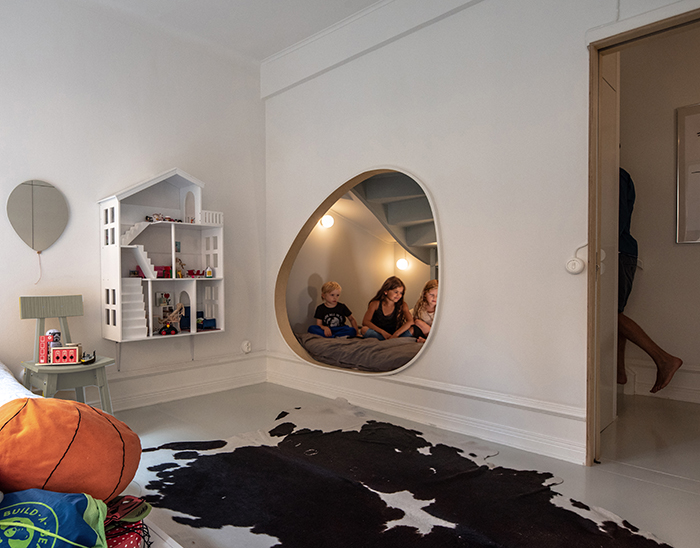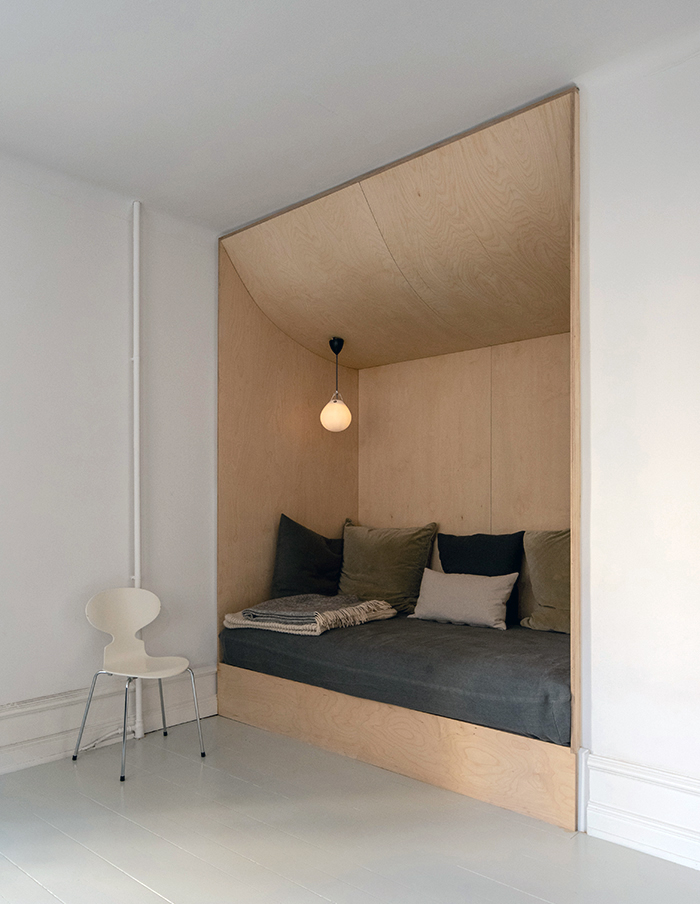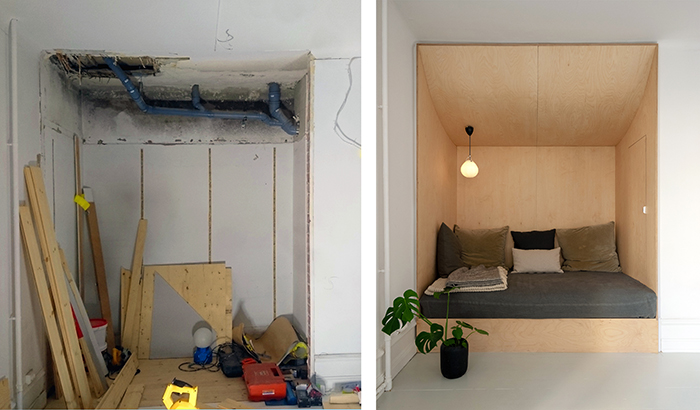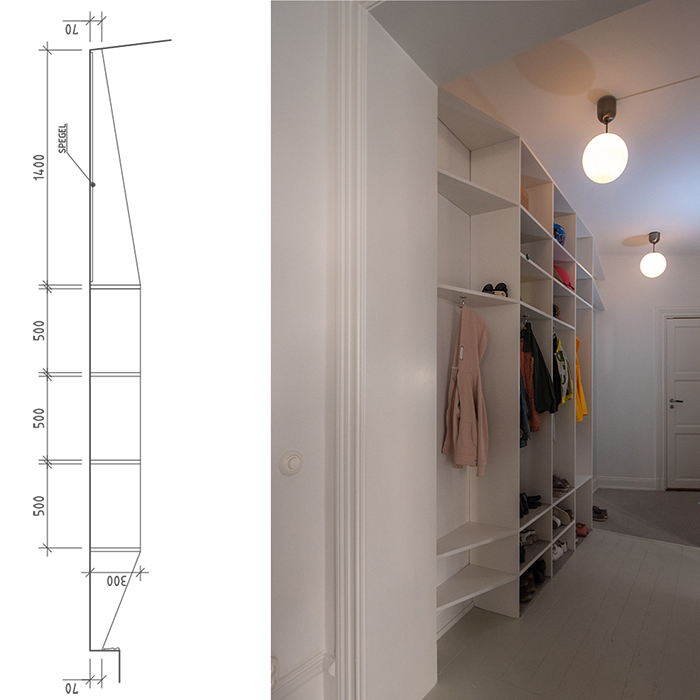
A family of five wanted to stay in the city but have more space. Instead of moving they wanted to remodel their 19th century apartment to get more functional and generous social spaces.
Read an article about the project in FRAME magazine
Photos: Staffan Andersson


