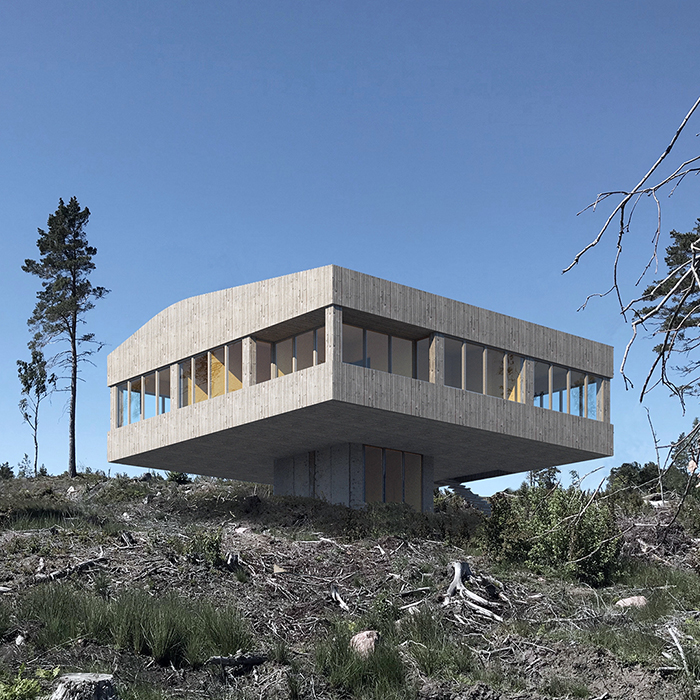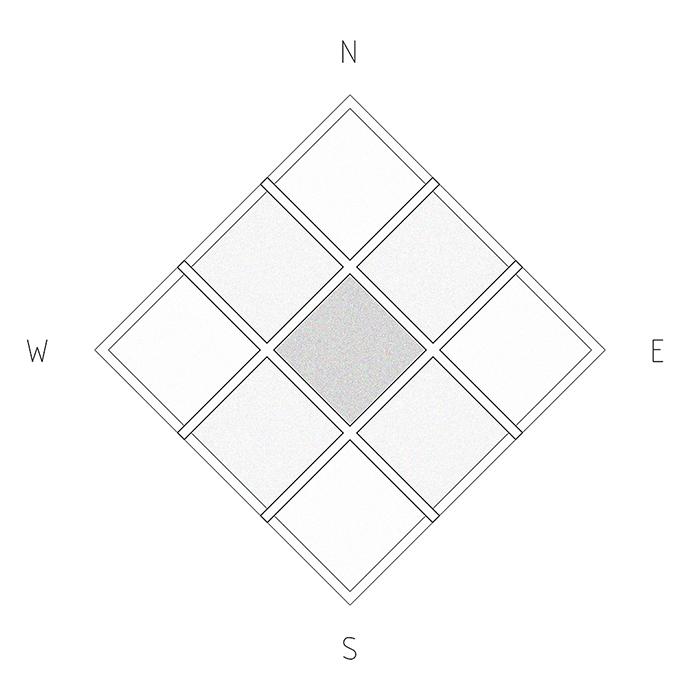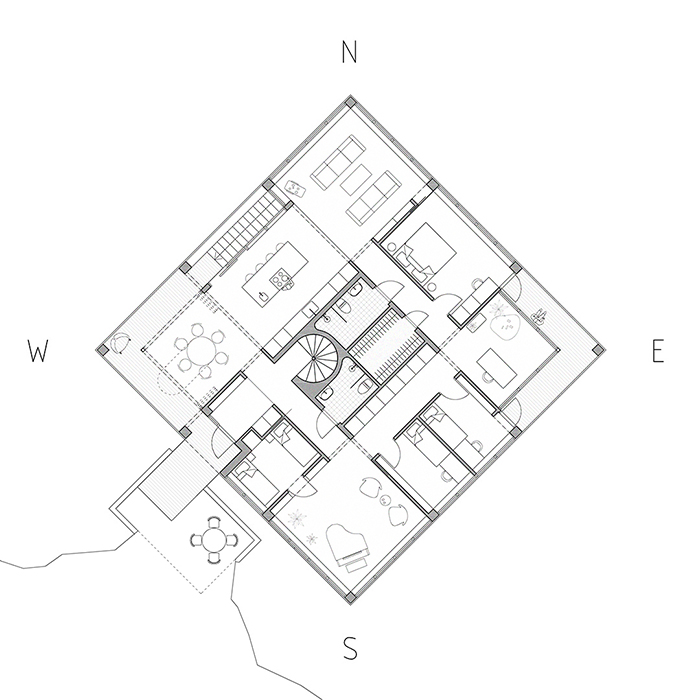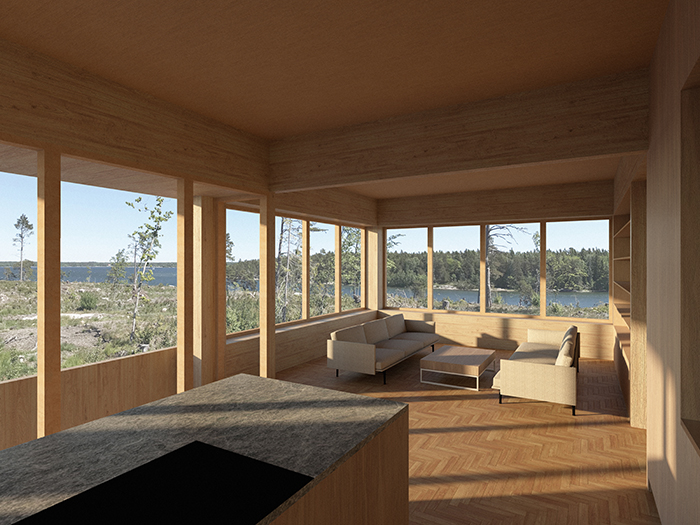
Proposal for house with 360 views, situated on a rough site by the Baltic Sea.
The elevated structure is organised as a grid of nine squares (each 5×5 m) with corner living spaces facing each main direction. A cross laminated timber structure cantilevers from a concrete base.


