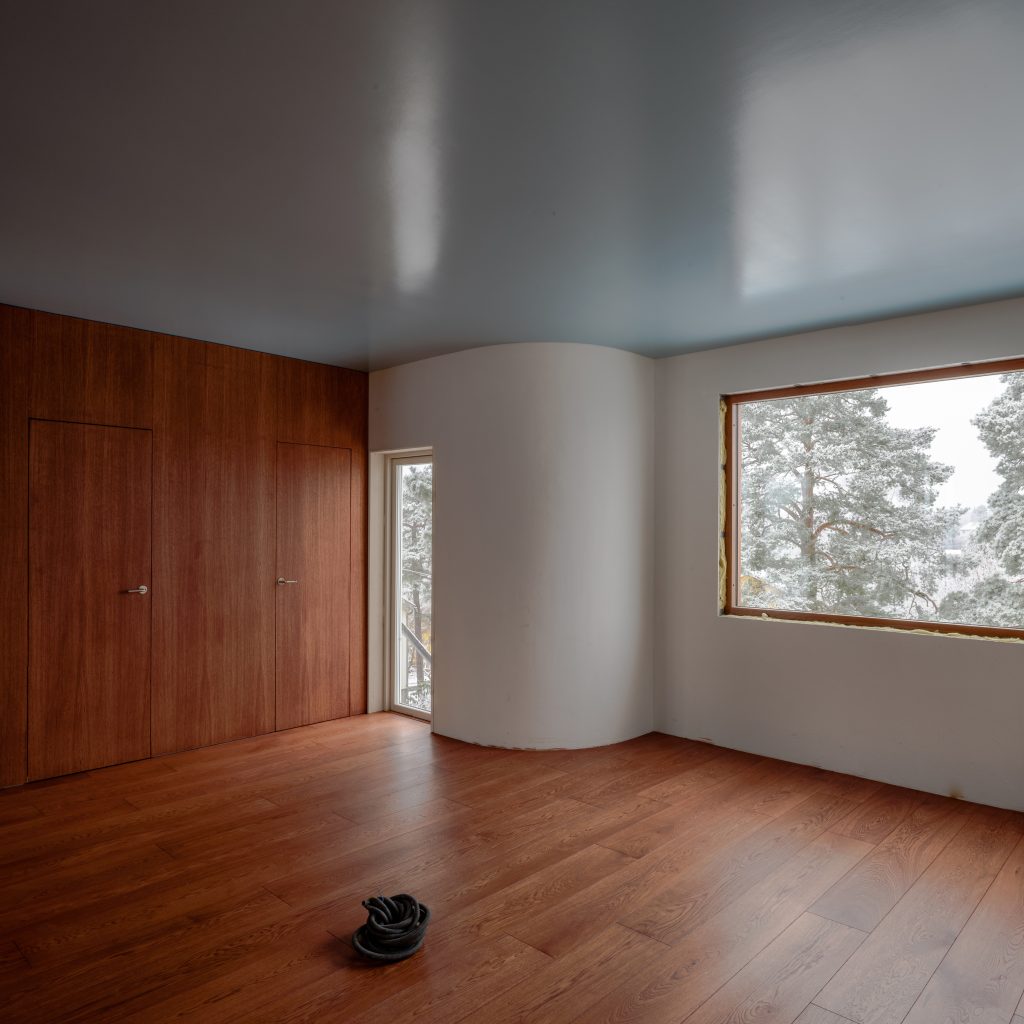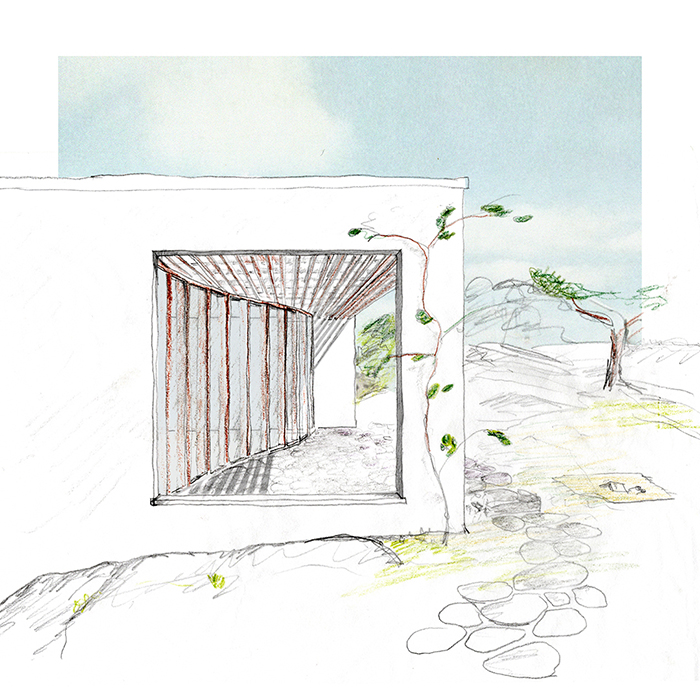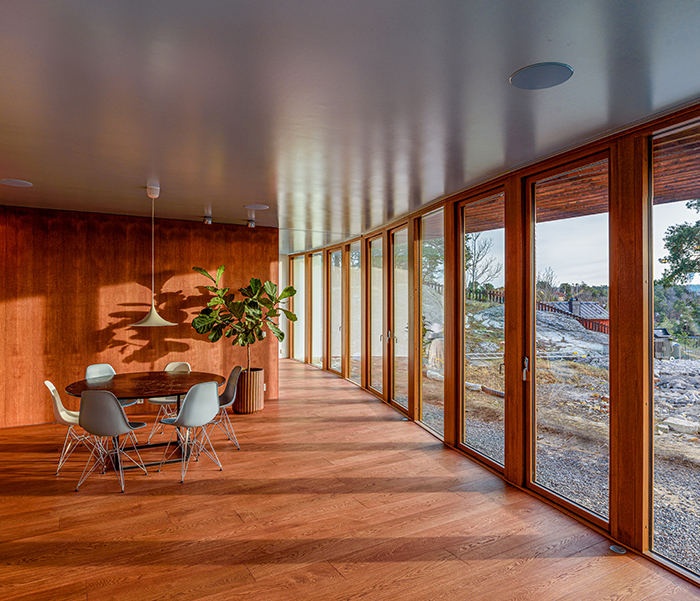
Remodel and extension of a modest one family residence. By adding just 30 m2 a whole new plan layout was made possible.
All photos: Staffan Andersson
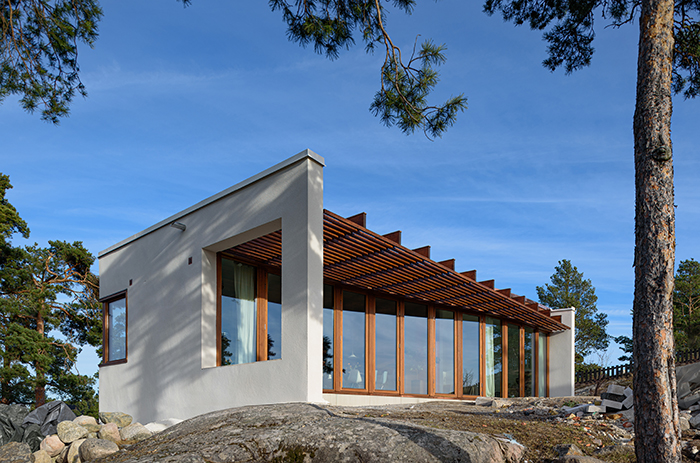
The s shaped wall towards south is protected from the sun by the wooden trellis.
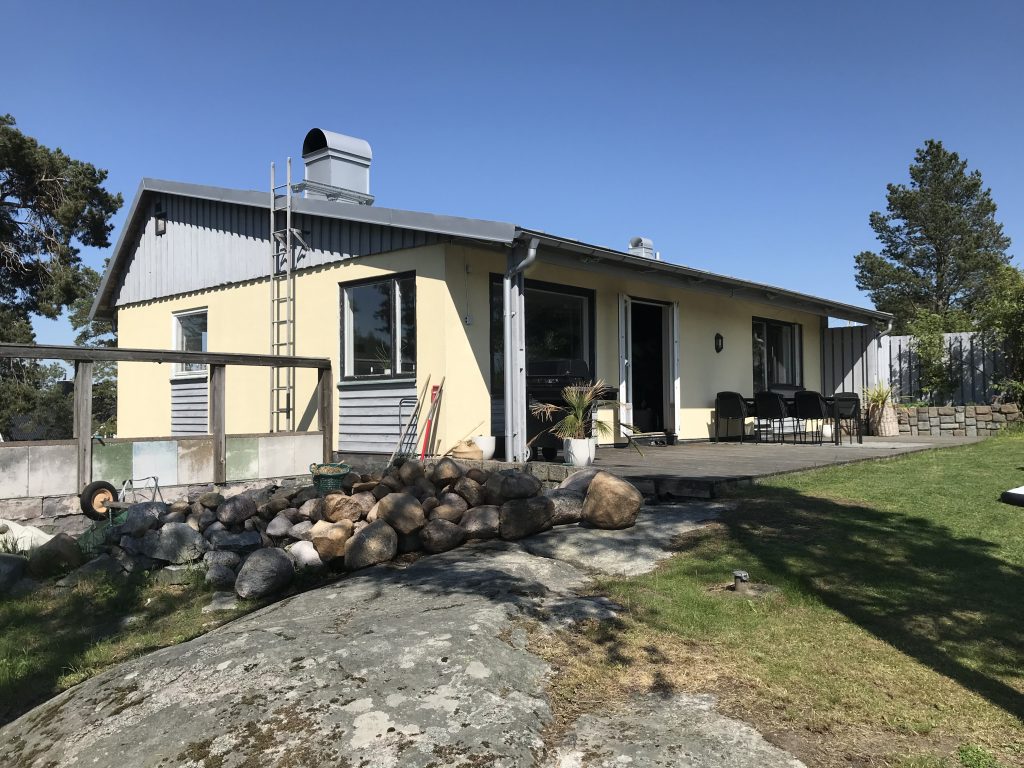
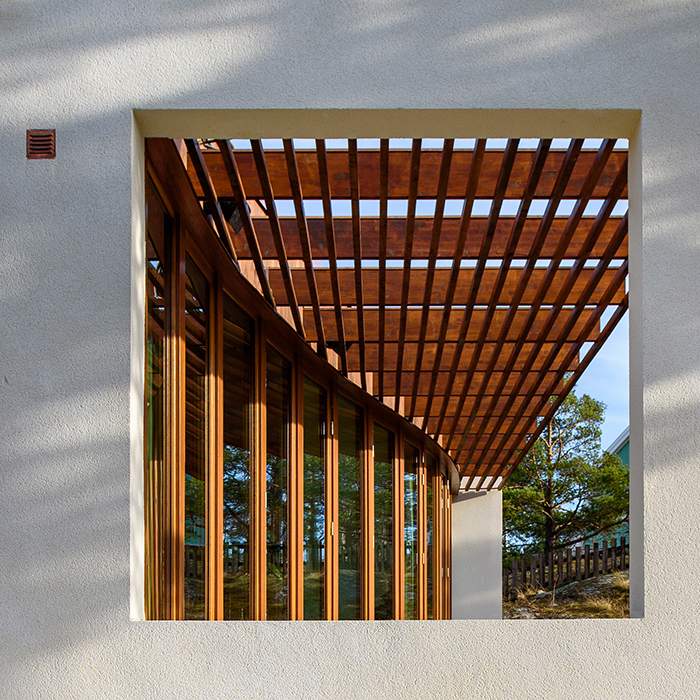
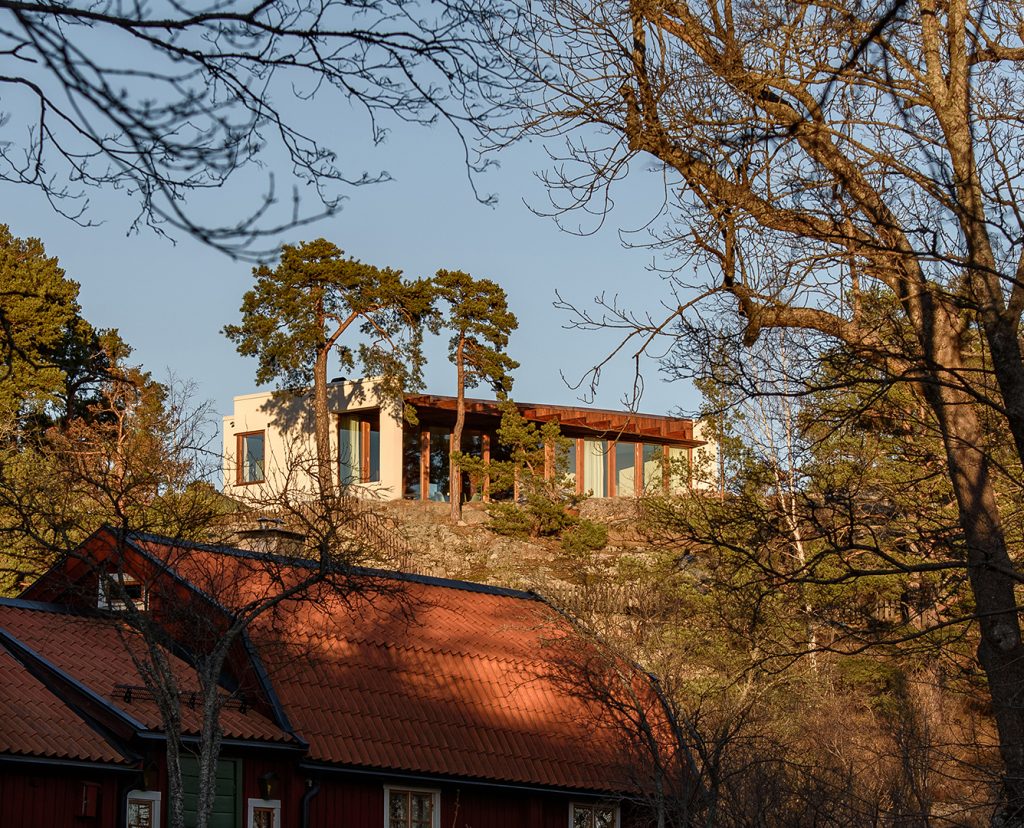
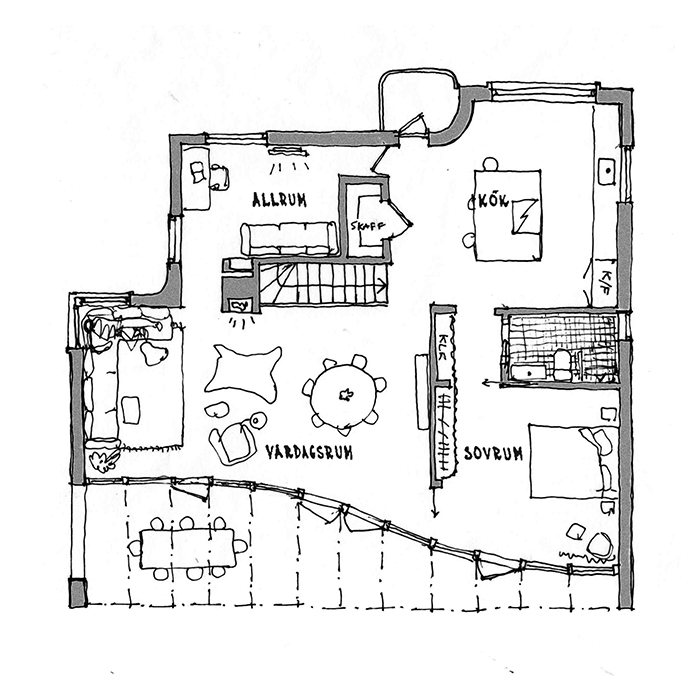
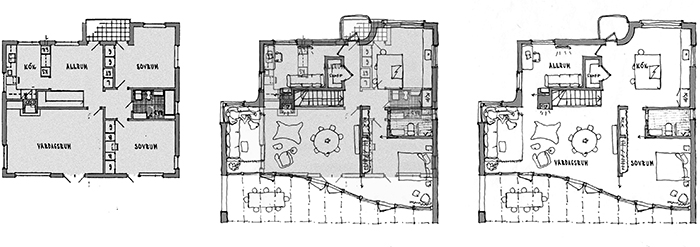
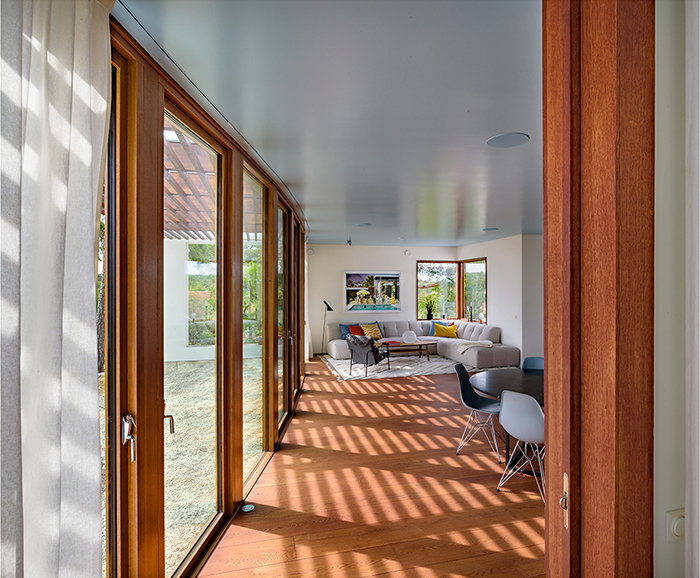
All existing foundation and most solid walls were kept. New windows are made in oak and the old windows are white.
Team:
Måns Tham, Erik Lundqvist
Catarina Sandström (structural engineer, Structor)
